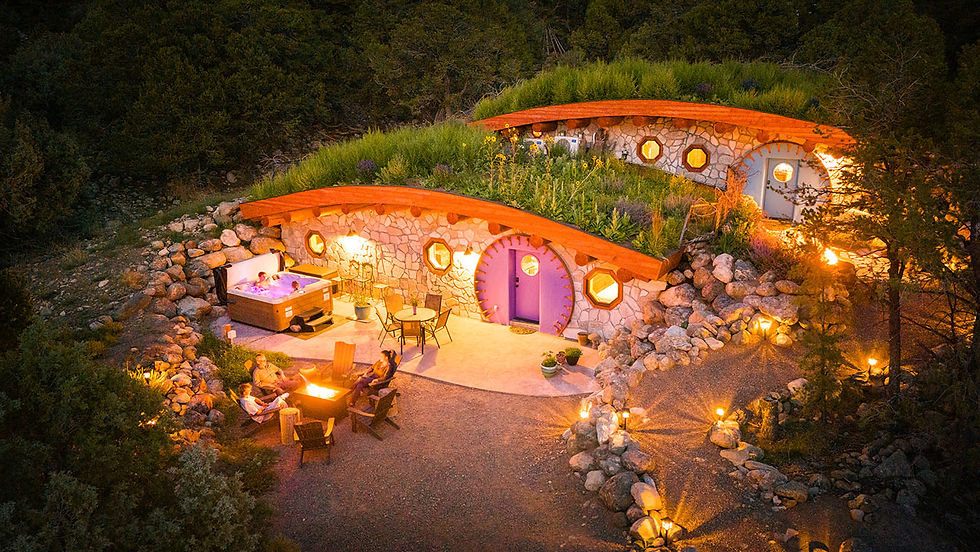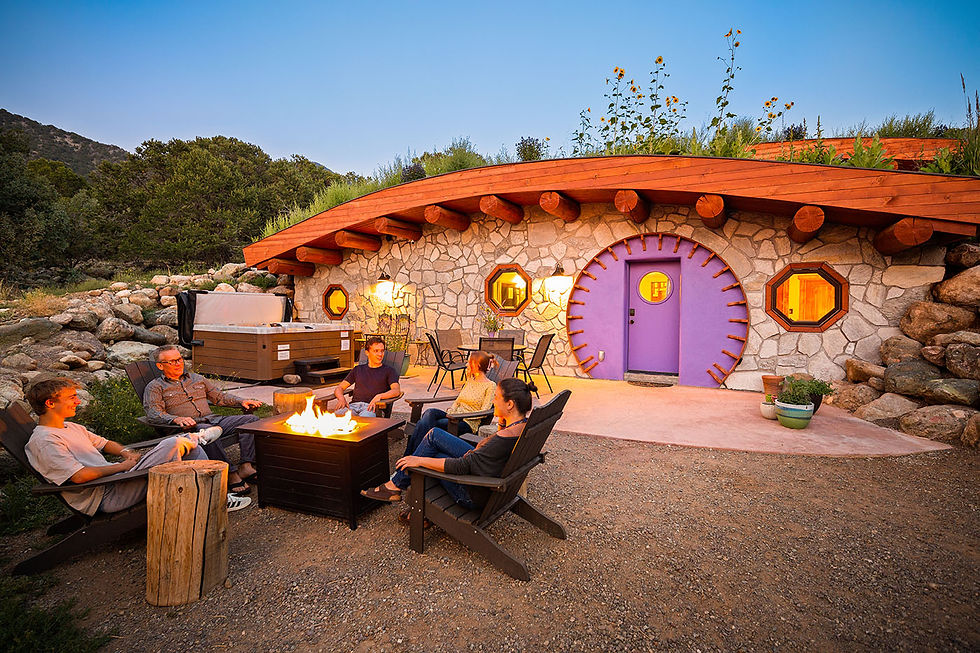



PURPLE& BLUE HOBBIT HOME
The earth-bermed Hobbit Home was designed by Sun Peak Builders of ICF (Insulated Concrete Forms) and features living roofs, dramatic local logs in the curved ceilings, all local lumber, and countless trim details. Everything from the concept to the interior colors of paint and wood stains were inspired directly from J.R.R.Tolkien books, and The Lord of the Rings and Hobbit film series.
The Purple Hobbit Home downstairs is larger and the Blue Hobbit smaller, connected by a stairwell. There is an infrared sauna upstairs and a conventional electric sauna downstairs. All of the windows are octagons except for circles in the doors, and the exterior front faces are of stone. The kitchens both have hickory cabinets and quartz countertops. Growing on the living roof are sedums- a pink flowering succulent- purple russian sage and purple cat mint; perfect bee-loving plants for our high desert climate.
Click this button to check out the Hobbit Homes website!
WHAT
Earthen home
WHERE
"The Chalets"
Crestone, Colorado
WHEN
2024


