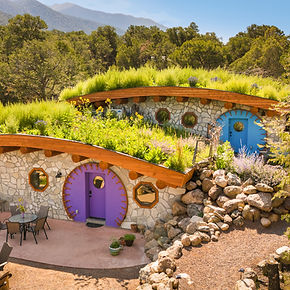
FEATURED PROJECTS
Elegant
Mountain
Modern
Designed by renowned SG Architects, this jewel comprises metal, pine and a sleek white interior look. The south-facing deck and floor to ceiling windows face impeccable mountain views, surrounded by tall ponderosa pine trees. (Located in Durango, Colorado)
This jewel features the great room, open kitchen and dining on the second floor. A beautiful balcony overlooks the expansive valley and mountains. Artistic finishes stand out throughout the home. This floor also boasts a second balcony facing the mountains, an office and bathroom; the first floor a dry sauna, two bedrooms, bathroom and garage. A unique studio was built alongside the home.
Limitless Views
Purple & Blue Hobbit Home
The earth-bermed Hobbit Home was designed by Sun Peak Builders of ICF (Insulated Concrete Forms) and features living roofs, dramatic local logs in the curved ceilings, all local lumber, and countless trim details. Everything from the concept to the interior colors of paint and wood stains were inspired directly from J.R.R.Tolkien books, and The Lord of the Rings and Hobbit film series.
Santa Fe style meets Colorado in this gorgeous home built of large local adobe bricks called 'compressed earth blocks'. Archways and built-ins make this home stand out. Beautiful finishes include hickory cabinets, pine T & G ceilings and beams, and a deep brown stained slab for the floor. Local stone sculpted sinks, a carved wood door and window from Tajikistan, outdoor horno and indoor kiva fireplace mark extraordinary elements.
SAND DUNES ADOBE













